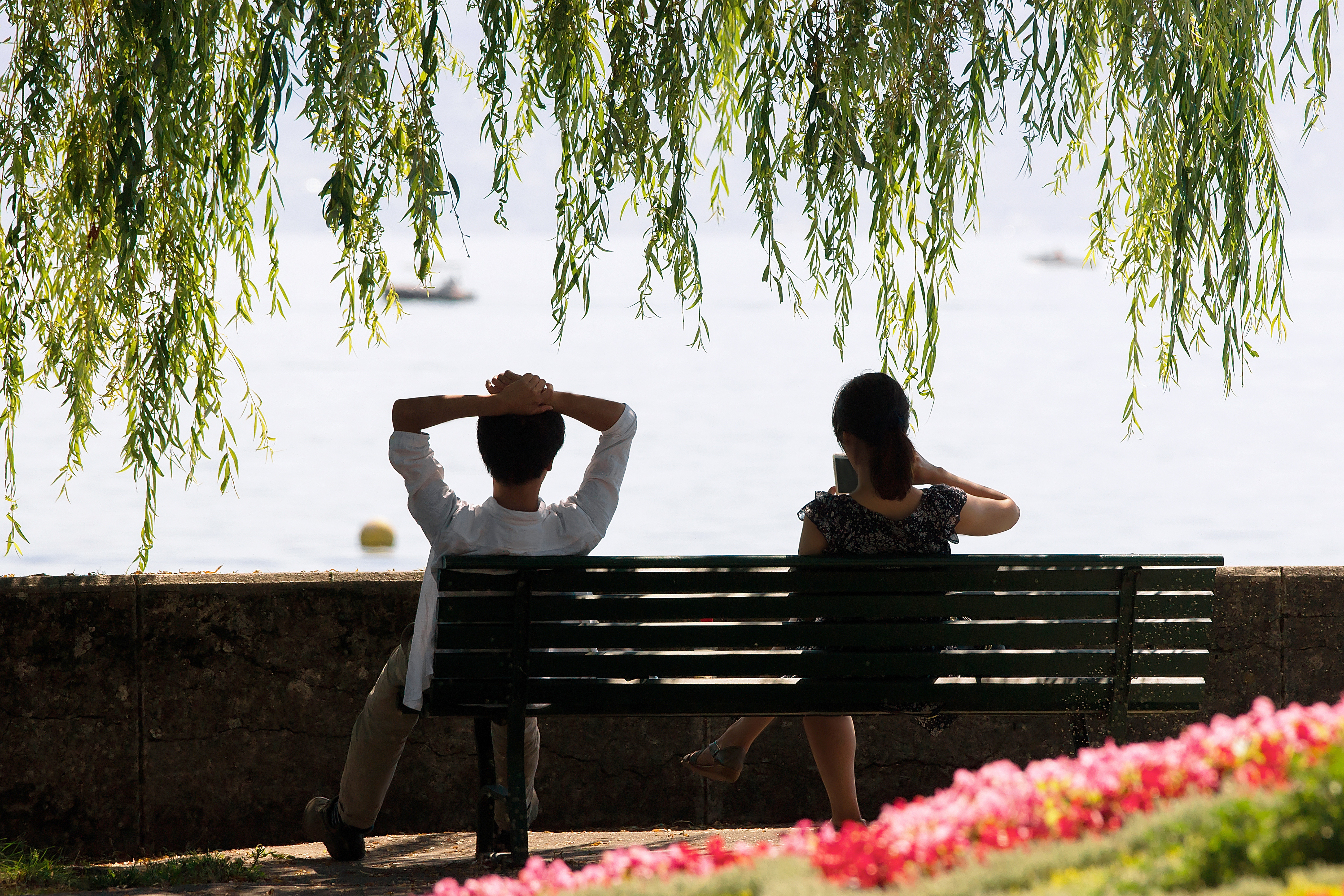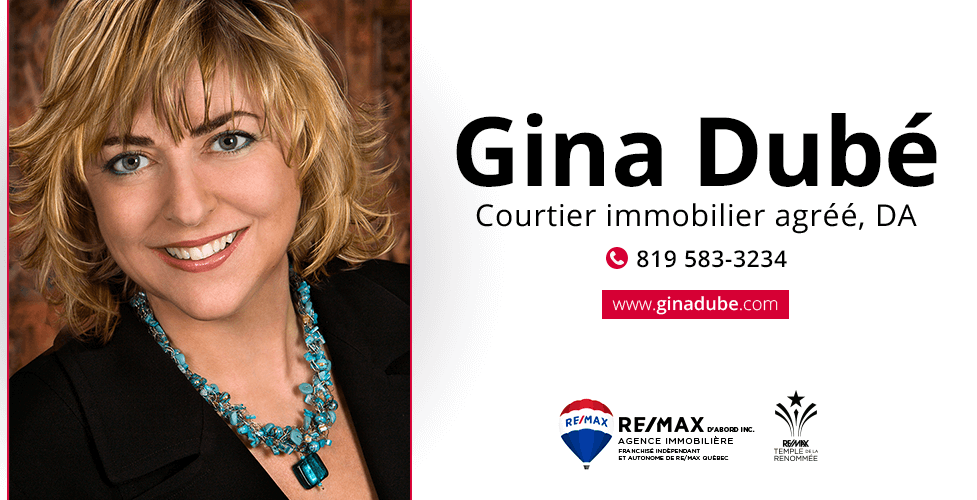146 Ch. Audet
Lac-Drolet
Lac-Drolet
$569 000
Bungalow for sale
2
1+2
120.9m2
8137.8m2
Building
Cupboard
Thermoplastic
Heating system
Electric baseboard units, Radiant, Space heating baseboards
Water supply
Artesian well
Heating energy
Electricity, Propane, Wood
Equipment available
Alarm system, Central vacuum cleaner system installation, Ventilation system, Water softener
Windows
Foundation
Poured concrete
Hearth stove
Gaz fireplace, Wood fireplace
Garage
Attached, Heated, Single width
Rental appliances
Alarm system
Bathroom / Washroom
Adjoining to primary bedroom, Seperate shower
Available services
Fire detector
Basement
6 feet and over, Finished basement, Separate entrance
Sewage system
Purification field, Septic tank
Window type
Crank handle
View
Mountain, Panoramic, Water
Built in
2001
Dimensions
18.42m x 7.35m
Land
Driveway
Double width or more, Not Paved
Landscaping
Landscape
Siding
Brick, Vinyl
Parking
Garage(1), Outdoor(4)
Roofing
Asphalt shingles
Topography
Flat
Dimensions
64.89m x 125.31m
Other specs
Distinctive features
Cul-de-sac, Lake, Navigable, No neighbours in the back
Zoning
Residential, Vacationing area
Evaluation
Evaluated in 2025
146 Ch. Audet , Lac-Drolet
M18782211
Rooms
Room
Level
Flooring
Informations
Hallway(4.6x7 ft.)
Ground floor
Ceramic tiles
Living room(13x14.11 ft.)
Ground floor
Wood
Dining room(13x12.1 ft.)
Ground floor
Wood
Kitchen(11.8x16.10 ft.)
Ground floor
Ceramic tiles
Bathroom(13x8.8 ft.)
Ground floor
Ceramic tiles
Primary bedroom(12.10x12.8 ft.)
Ground floor
Wood
Laundry room(9.2x9.6 ft.)
Ground floor
Ceramic tiles
Family room(34.3x20.1 ft.)
Ceramic tiles
Bedroom(12.9x11.8 ft.)
Ceramic tiles
Bedroom(9.7x16.1 ft.)
Ceramic tiles
Bathroom(12.9x6.3 ft.)
Ceramic tiles
Storage(12.6x9.1 ft.)
Concrete
(9.5x12.9 ft.)
Concrete
146 Ch. Audet , Lac-Drolet
M18782211
Photos
146 Ch. Audet , Lac-Drolet
M18782211
Photos
146 Ch. Audet , Lac-Drolet
M18782211
Photos
146 Ch. Audet , Lac-Drolet
M18782211
Photos
146 Ch. Audet , Lac-Drolet
M18782211







