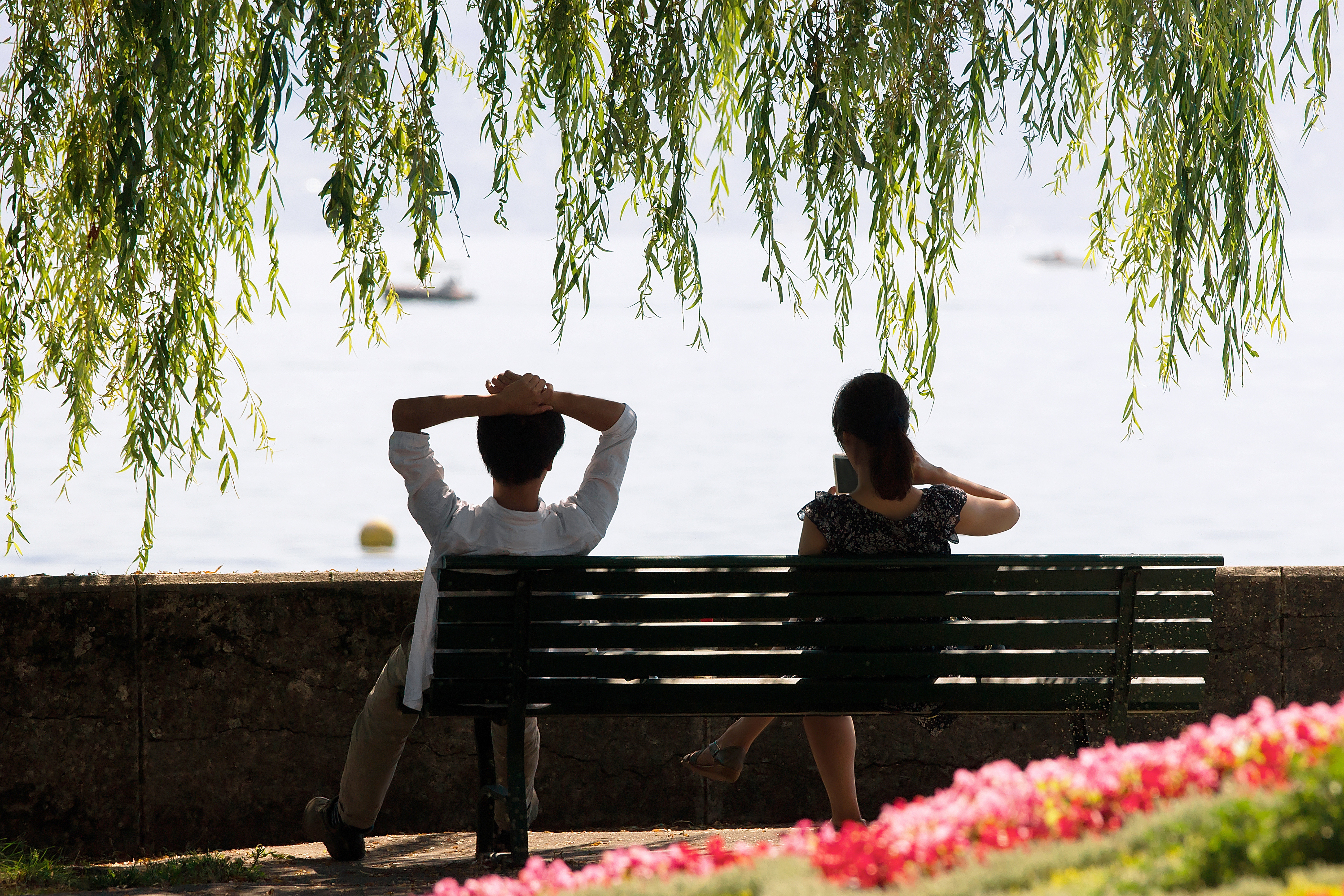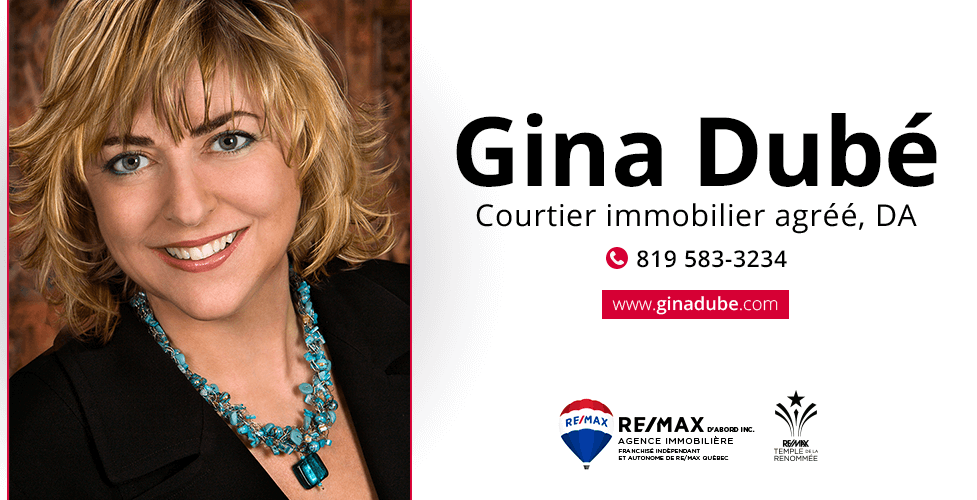100 Ch. de Bethléem
La Patrie
La Patrie
Sold
One-and-a-half-storey house sold
1
3
24ft x 32ft
1486.3m2
Building
Cupboard
Wood
Heating system
Electric baseboard units, Space heating baseboards
Water supply
Artesian well
Heating energy
Electricity, Wood
Equipment available
Central vacuum cleaner system installation, Wall-mounted heat pump, Water softener
Windows
PVC
Foundation
Poured concrete
Hearth stove
Wood fireplace
Available services
Fire detector
Basement
6 feet and over, Separate entrance, Unfinished
Sewage system
Purification field, Septic tank
Window type
Crank handle
Built in
2016
Dimensions
24ft x 32ft
Land
Driveway
Double width or more, Not Paved
Landscaping
Landscape
Siding
Vinyl
Proximity
ATV trail, Snowmobile trail
Parking
Outdoor(4)
Roofing
Asphalt shingles, Tin
Topography
Flat
Dimensions
60.96m x 24.38m
Other specs
Distinctive features
Cul-de-sac, No neighbours in the back
Zoning
Agricultural
Evaluation
Evaluated in 2025
100 Ch. de Bethléem , La Patrie
M16528285
Rooms
Room
Level
Flooring
Informations
Hallway(13x6 ft.)
Ground floor
Ceramic tiles
Living room(11.11x12.7 ft.)
Ground floor
Wood
Kitchen(9.10x13.8 ft.)
Ground floor
Wood
Bedroom(9.7x10.2 ft.)
Ground floor
Wood
Bedroom(10.5x10.1 ft.)
Ground floor
Wood
Bathroom(9.6x6.7 ft.)
Ground floor
Ceramic tiles
Bedroom(17.1x13.6 ft.)
Wood
Workshop(22.7x28.8 ft.)
Basement
Concrete
100 Ch. de Bethléem , La Patrie
M16528285
Photos
100 Ch. de Bethléem , La Patrie
M16528285
Photos
100 Ch. de Bethléem , La Patrie
M16528285
Photos
100 Ch. de Bethléem , La Patrie
M16528285







