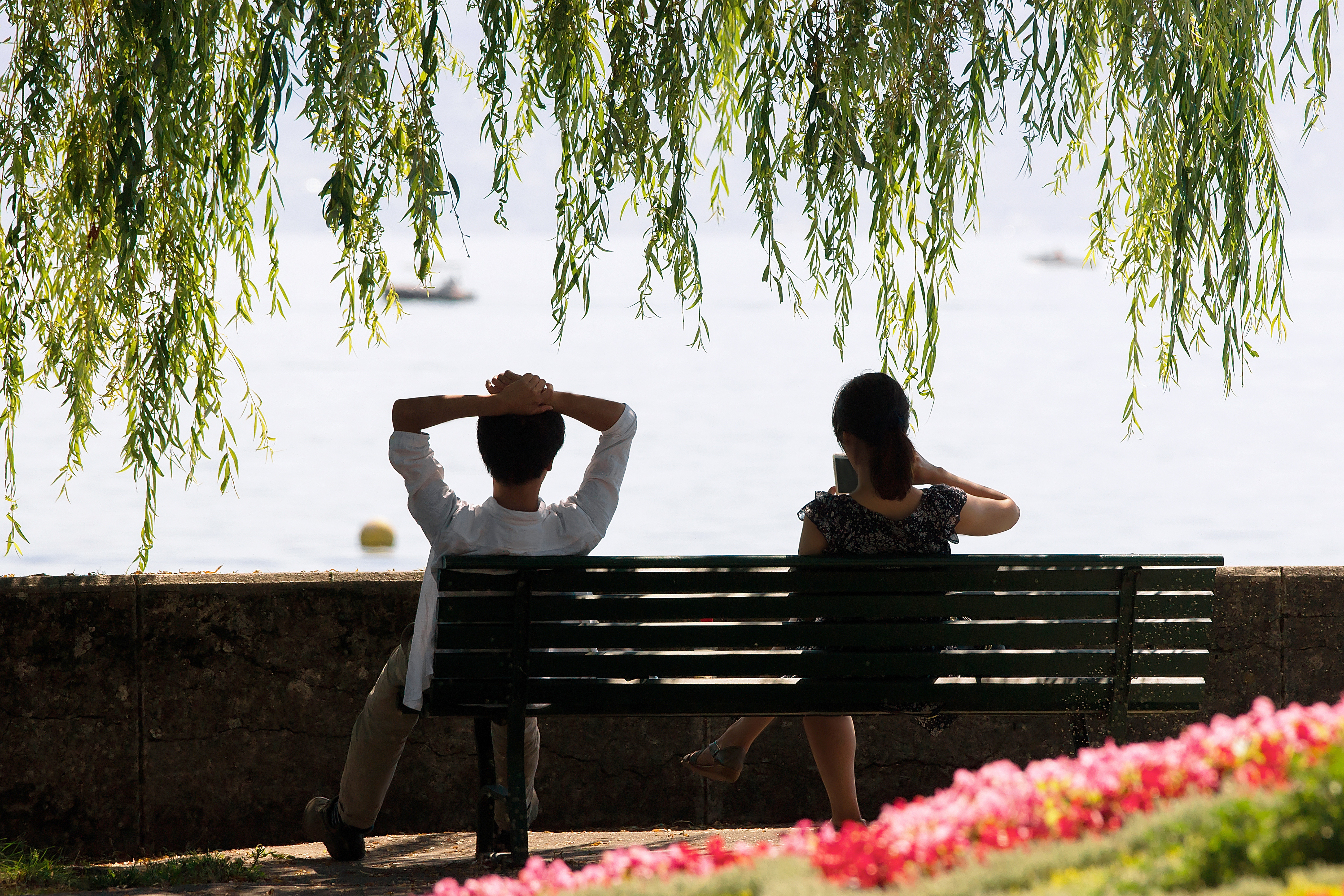17 Rg St-Michel
Lambton
Lambton
$265 000
Two or more storey for sale
1
3
165.8m2
2998.4m2
Building
Heating system
Electric baseboard units, Space heating baseboards
Water supply
Artesian well
Heating energy
Electricity, Wood
Windows
PVC
Foundation
Stone
Hearth stove
Wood burning stove
Bathroom / Washroom
Seperate shower
Available services
Fire detector
Basement
Crawl space, Low (less than 6 feet), Unfinished
Sewage system
Biological filter, Purification field
Window type
Crank handle
View
Mountain, Panoramic, Water
Built in
1907
Dimensions
14.25m x 8.39m
Land
Driveway
Double width or more
Landscaping
Landscape
Siding
Cedar shingles
Proximity
Bicycle path, Cross-country skiing, Park - green area
Parking
Outdoor(4)
Roofing
Tin
Topography
Flat
Dimensions
82.13m x 73.67m
Other specs
Distinctive features
Cul-de-sac, No neighbours in the back
Zoning
Agricultural, Residential
Evaluation
Evaluated in 2025
Financial
Evaluation
Building
$148 900
Land
$36 000
Total
$184 900
Costs
Energy cost
$2 300
Municipal Taxes
$1 692
School taxes
$100
Total
$4 092
17 Rg St-Michel , Lambton
M9762576
Rooms
Room
Level
Flooring
Informations
Living room(16.5x17.1 ft.)
Ground floor
Wood
Kitchen(21.4x13.8 ft.)
Ground floor
Wood
Den(11.2x9.2 ft.)
Ground floor
Wood
Home office(11.3x11.7 ft.)
Ground floor
Wood
Bedroom(9.6x11 ft.)
2nd floor
Wood
Bedroom(9.9x12.9 ft.)
2nd floor
Wood
Bathroom(9.7x10.1 ft.)
2nd floor
Wood
Primary bedroom(19.4x15.4 ft.)
2nd floor
Wood
Walk-in closet()
2nd floor
Wood
Home office(10x11.2 ft.)
2nd floor
Wood
()
Basement
Concrete
17 Rg St-Michel , Lambton
M9762576
Photos
17 Rg St-Michel , Lambton
M9762576
Photos
17 Rg St-Michel , Lambton
M9762576
Photos
17 Rg St-Michel , Lambton
M9762576







