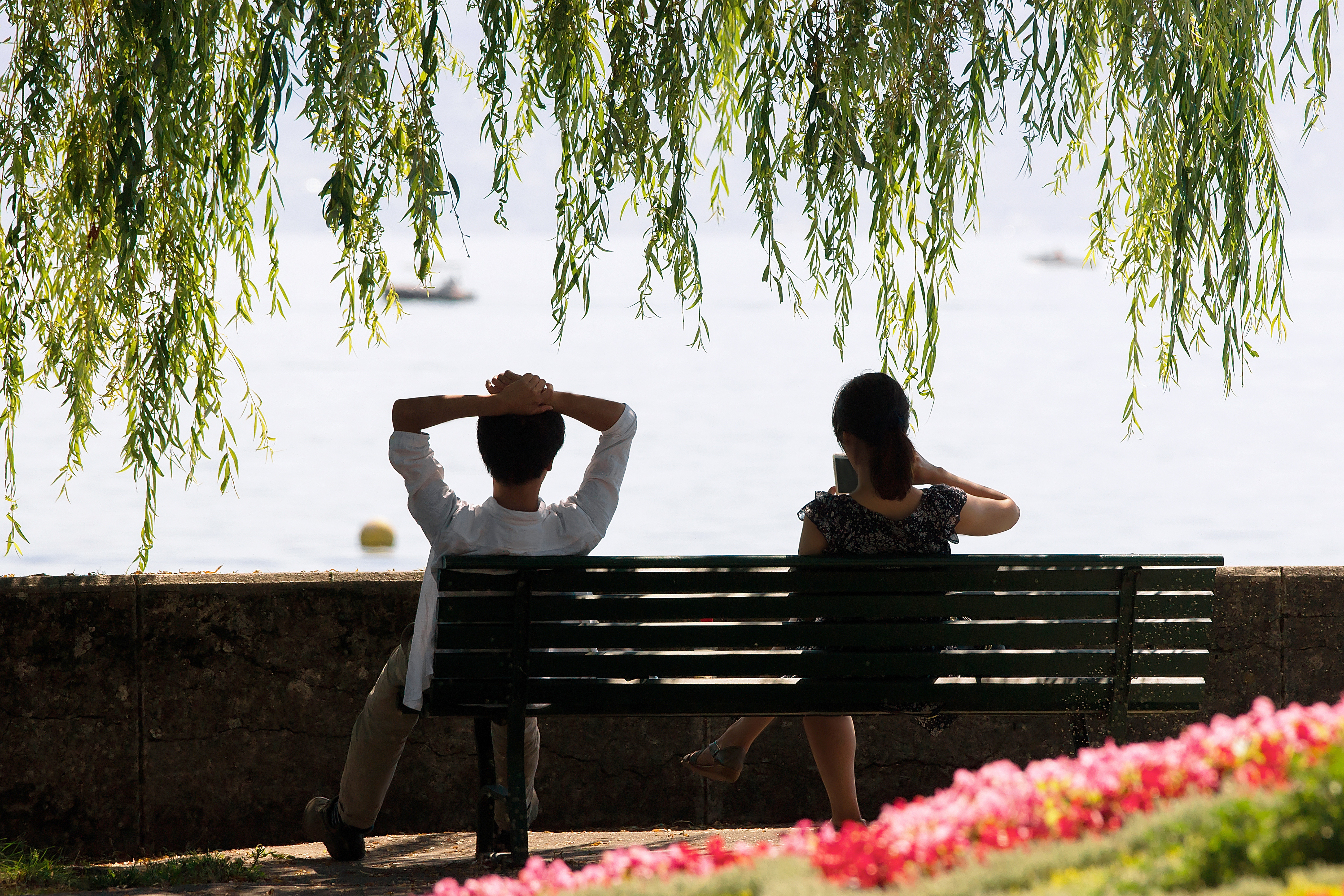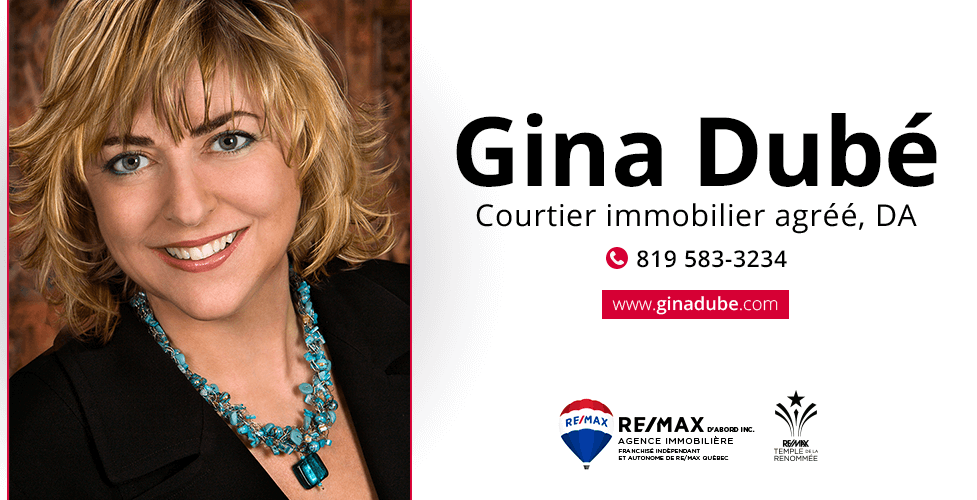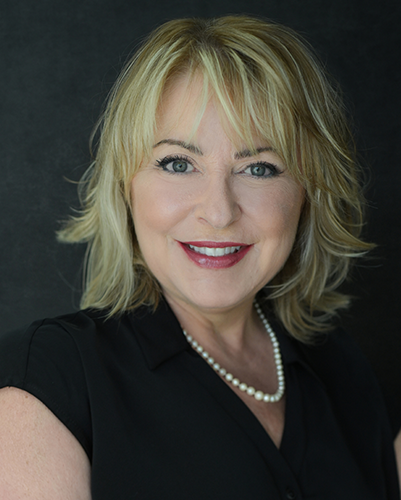220 Ch. Fortin
Stratford
Stratford
$560 000
One-and-a-half-storey house for sale
1+1
3
112.9m2
3721m2
Building
Cupboard
Melamine
Heating system
Electric baseboard units
Water supply
Artesian well
Heating energy
Electricity, Wood
Windows
Aluminum, Wood
Foundation
Poured concrete
Hearth stove
Wood burning stove
Restrictions/Permissions
Short-term rentals not allowed
Basement
Crawl space
Sewage system
Septic tank
Window type
Crank handle, Tilt and turn
View
Water
Built in
2009
Dimensions
32ft x 34ft
Land
Driveway
Not Paved
Landscaping
Landscape
Siding
Wood
Parking
Outdoor(4)
Roofing
Tin
Topography
Dimensions
30.49m x 121.67m
Other specs
Distinctive features
Cul-de-sac, Lake, Navigable, No neighbours in the back, Private street, Stream, Wooded lot: hardwood trees
Zoning
Residential, Vacationing area
Evaluation
Evaluated in 2025
Financial
Evaluation
Building
$301 700
Land
$47 800
Total
$349 500
Costs
Energy cost
$2 950
Common expenses/Rental
$420
Municipal Taxes
$2 361
School taxes
$259
Total
$5 990
220 Ch. Fortin , Stratford
M25906479
Rooms
Room
Level
Flooring
Informations
Hallway()
Ground floor
Ceramic tiles
Living room(19.4x19.3 ft.)
Ground floor
Wood
Dining room(12.4x14.6 ft.)
Ground floor
Wood
Kitchen(9x14.6 ft.)
Ground floor
Ceramic tiles
Laundry room(12.4x6.6 ft.)
Ground floor
Ceramic tiles
Bathroom(10.1x8.4 ft.)
Ground floor
Linoleum
Bedroom(10.2x12.3 ft.)
Ground floor
Wood
Primary bedroom(13.7x18.8 ft.)
2nd floor
Wood
Bedroom(10.2x18.8 ft.)
2nd floor
Wood
Washroom(5.9x8.5 ft.)
2nd floor
Wood
220 Ch. Fortin , Stratford
M25906479
Photos
220 Ch. Fortin , Stratford
M25906479
Photos
220 Ch. Fortin , Stratford
M25906479
Photos
220 Ch. Fortin , Stratford
M25906479
Photos
220 Ch. Fortin , Stratford
M25906479







